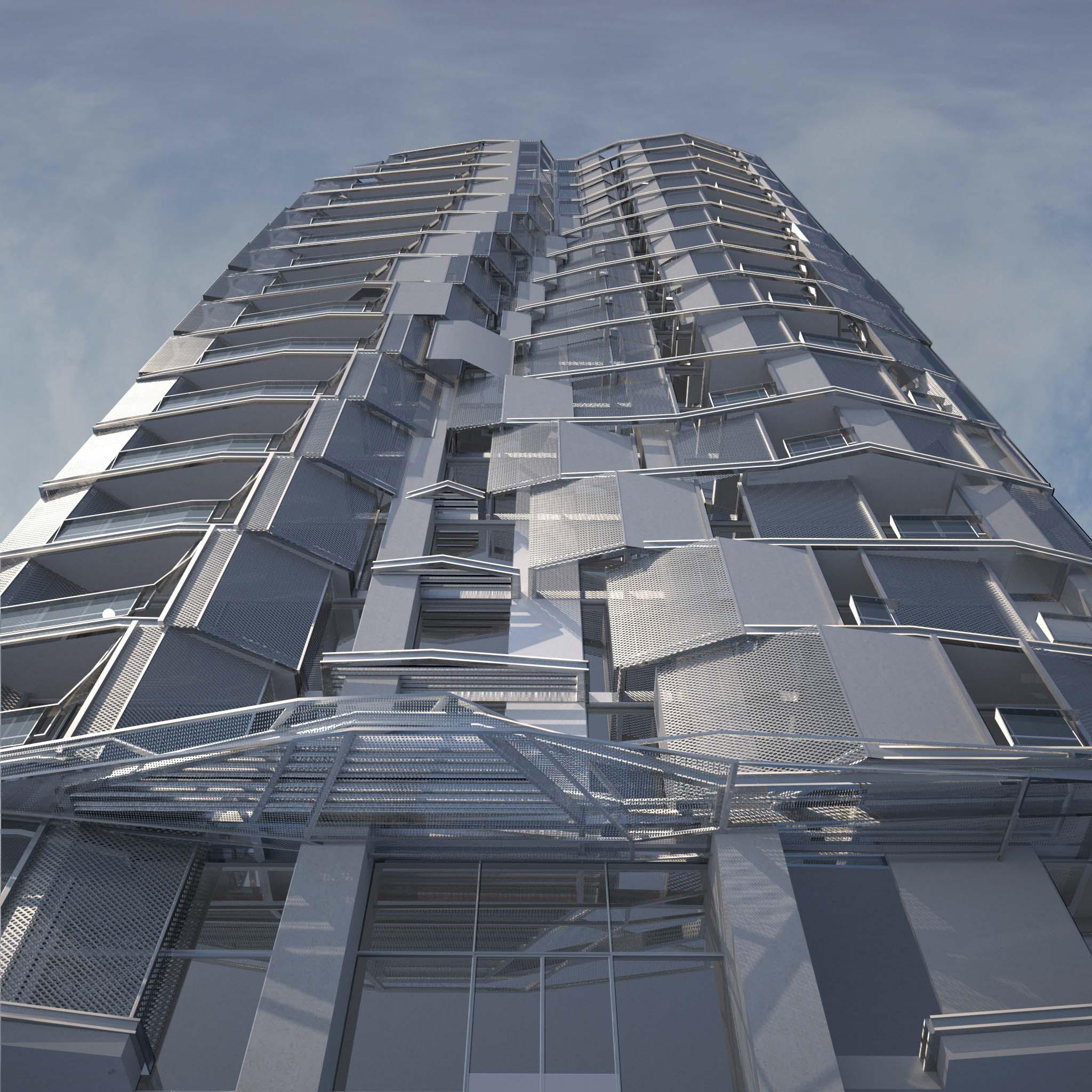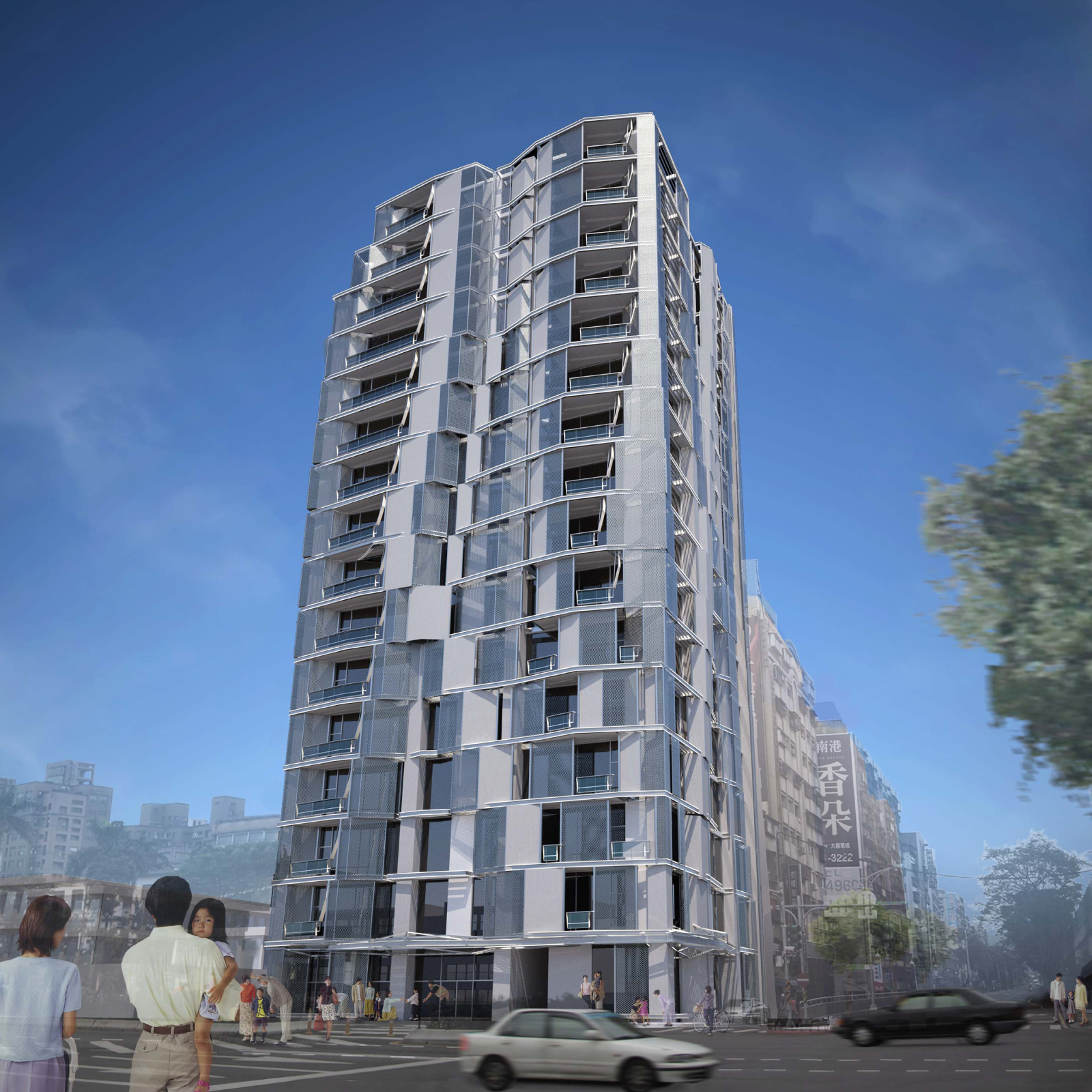Atelier
Yek
Design. Photography. Art. Fabrication.
Single Family Home
Construction Documents
Owner: Amos Hardwell
Address: 1628 Magnolia Ave, Los Angeles, Ca 90006
Code: 2008 Los Angeles Building Code
Occupancy: R-3.0
Building Type: V a
Basic Renderings
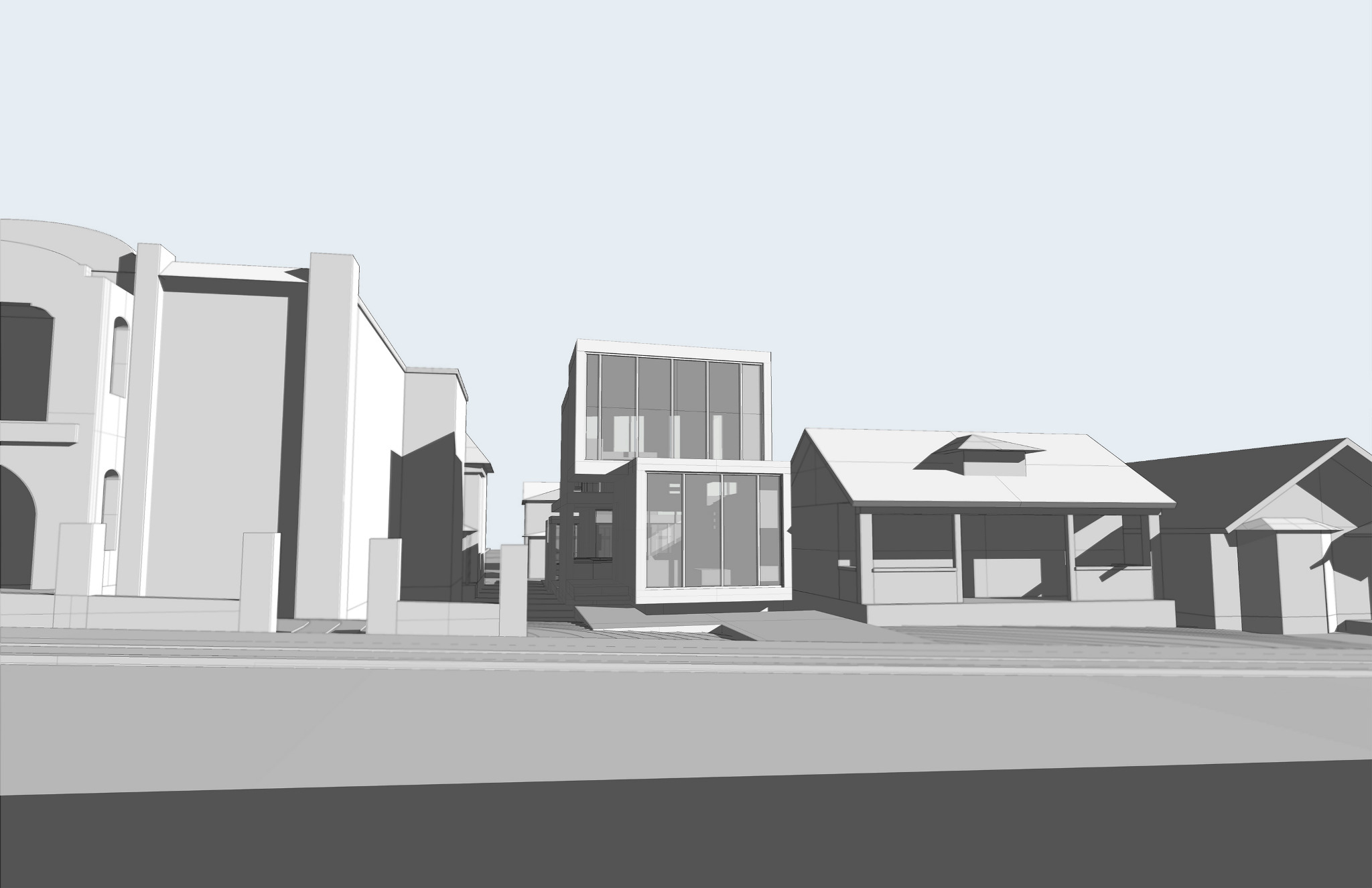
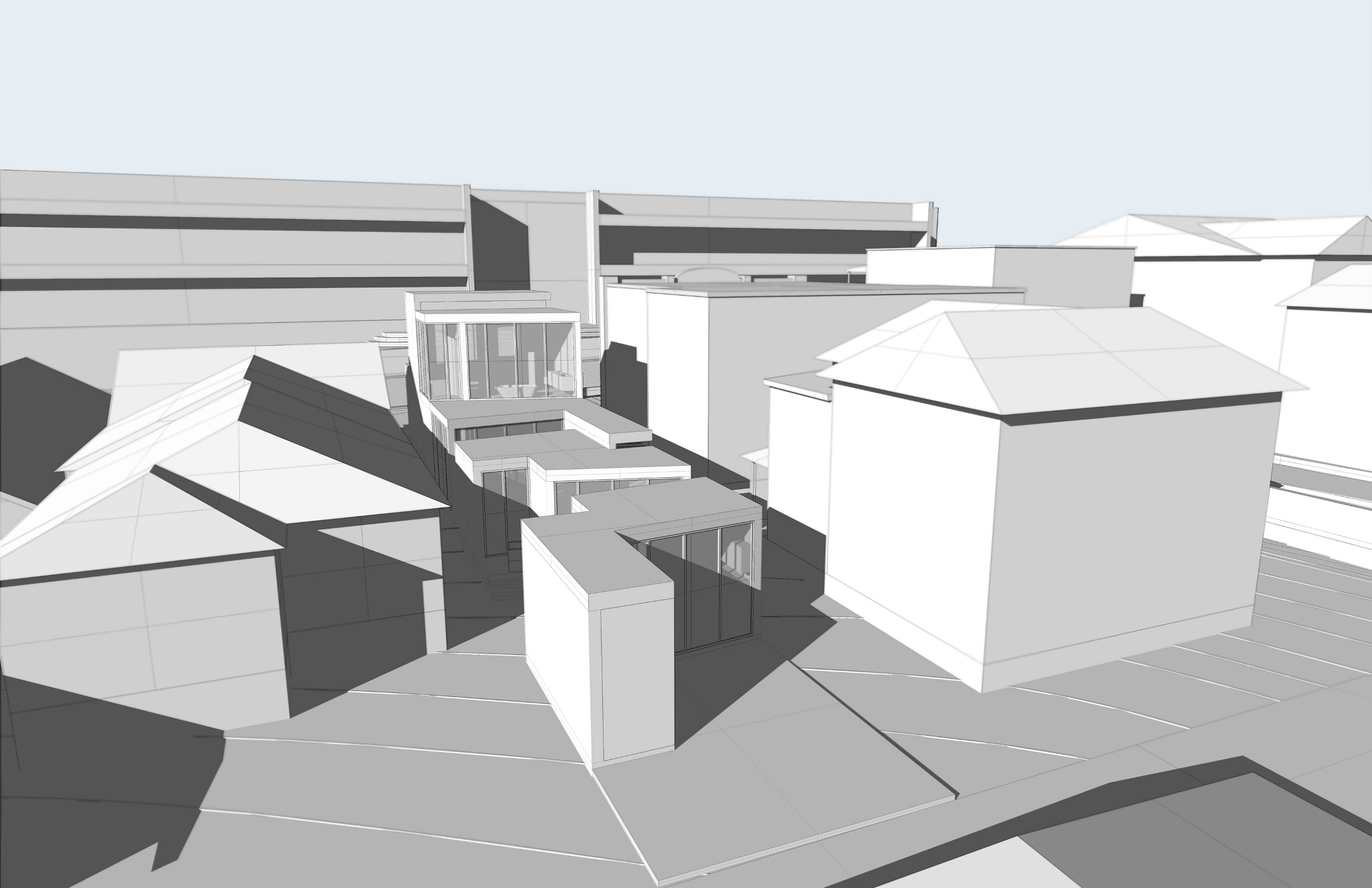
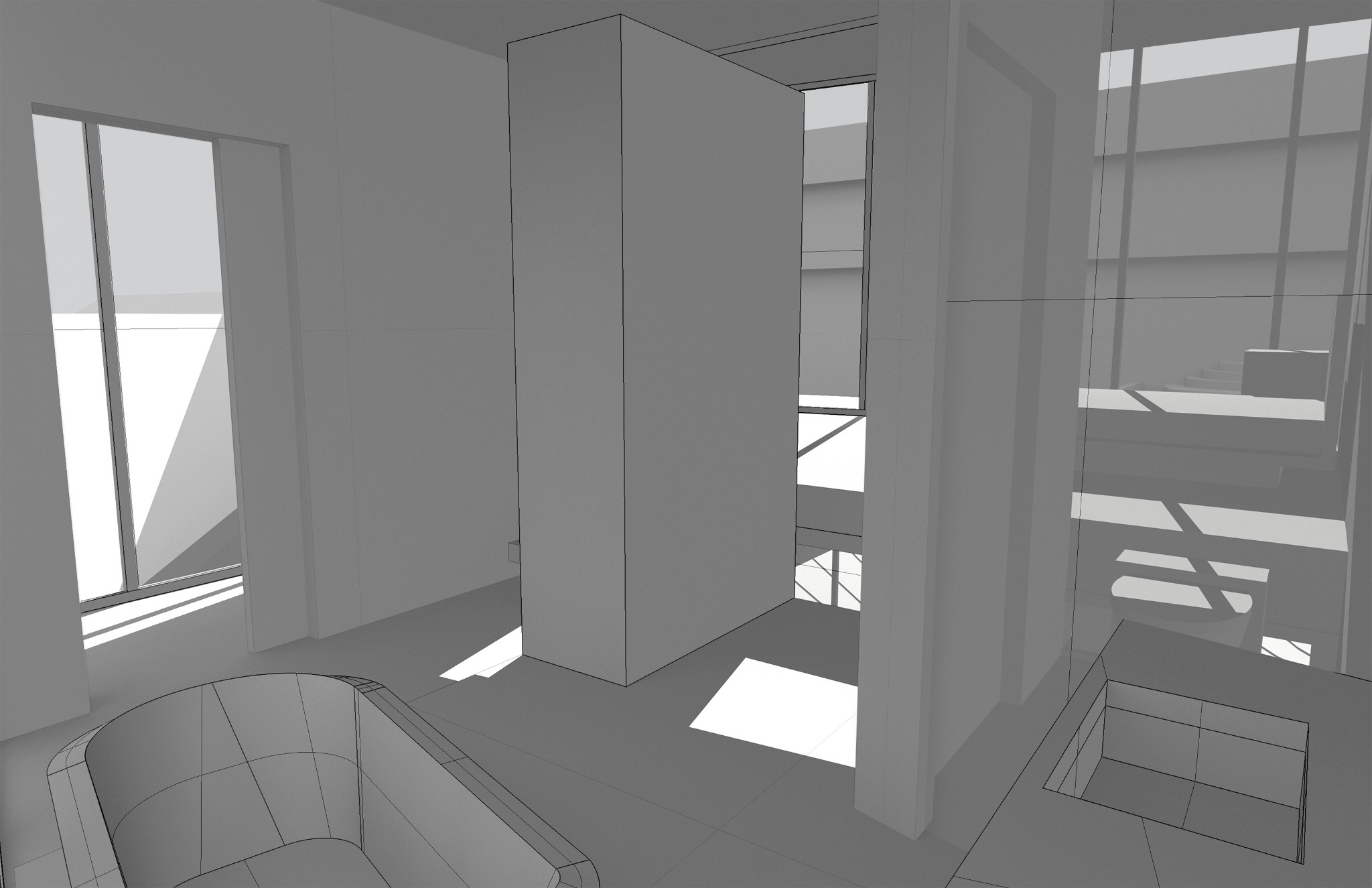
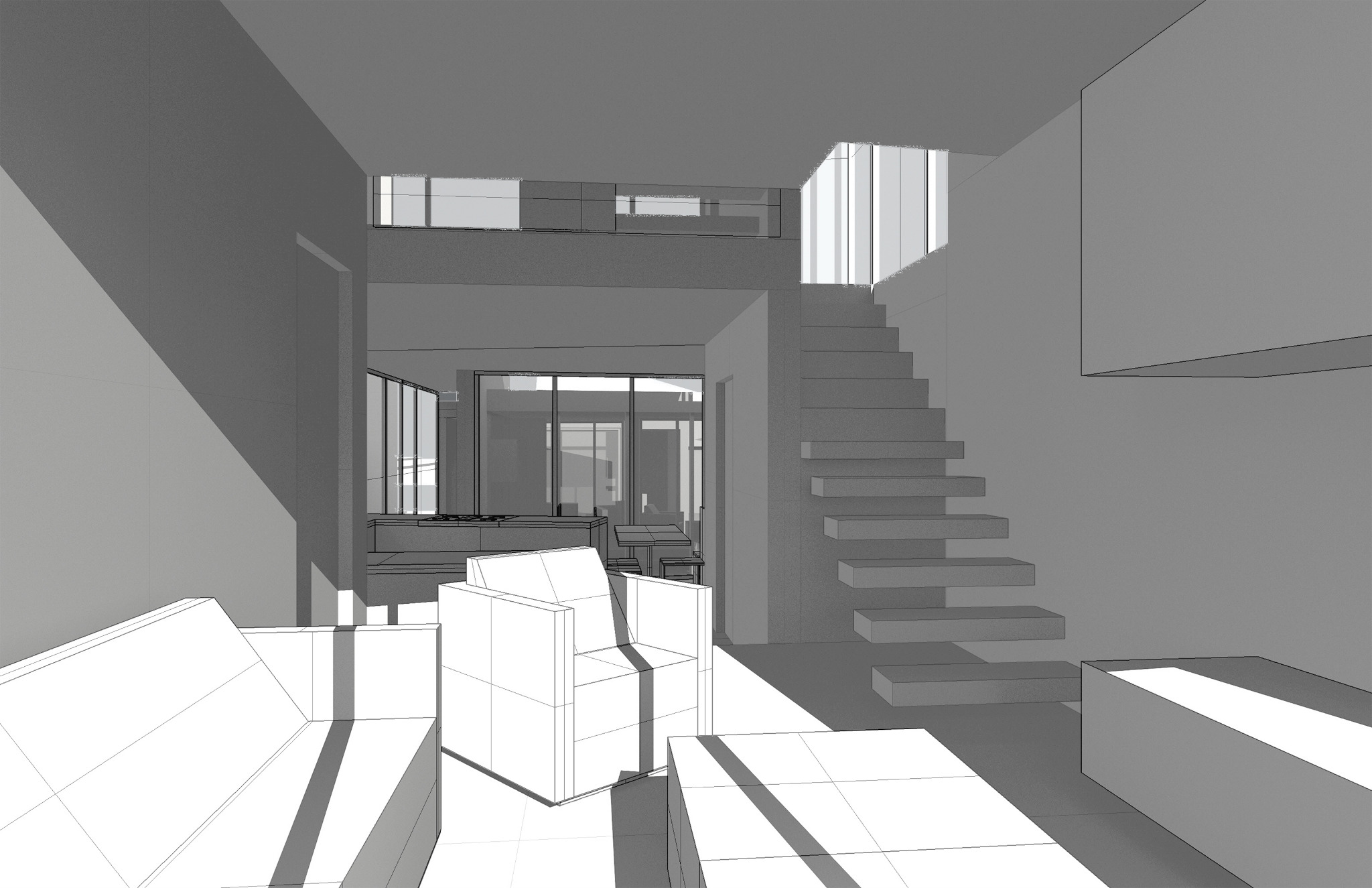
Drawing Set


















Creative Cooperative Commune
Utilizing a defunct parking lot as a foundation for a multi-functional creative collaboration hub.
Independent office creative work space situated in the vast unused parking lot. Above the ground as to not lose parking while also creating privacy and allowing easier passive cooling.
The Island
Like the system the conceptual representation is of different mediums translated here to print.

Eastside
A need for privacy and views is always a problem. This problem is exemplafied when situated in the middle of a large parking lot. A way of mitigating this is through the use of membrane louvers that obscure site lines from below as well as still aloow plently of light and clear sight lines outward from inside the Office.Westside
The westside is mostly comprised of a large counter weight. The idea is to create multifunctions with a single move. Not only does this sharply contrast the the louvers through its simplisity it also prides an amount of structural support and privacy. It can also provide a surface in which the Name/ Brand/ Idenity of the office can be place prodominately for all to see from freeway, street and entrance.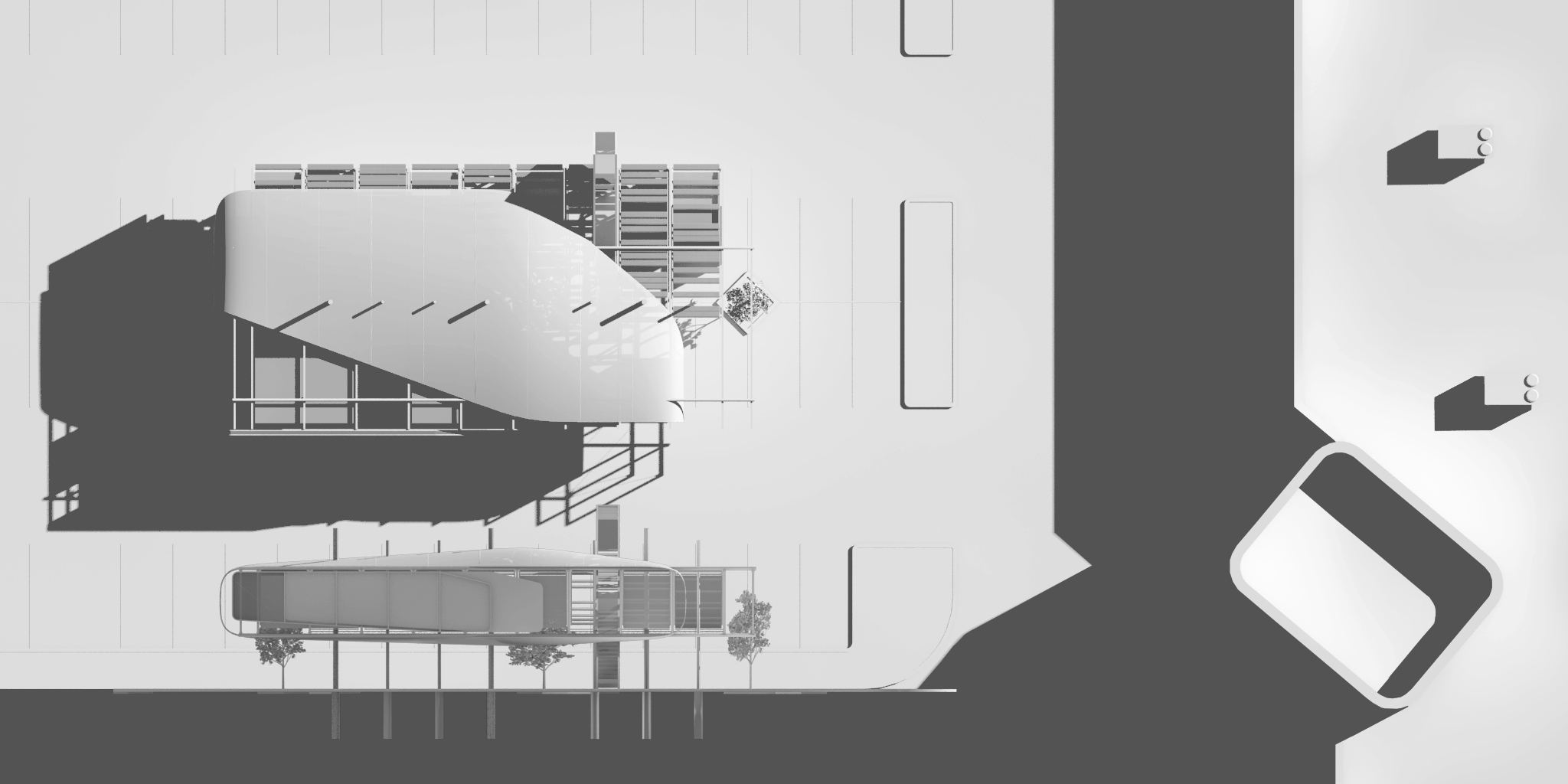
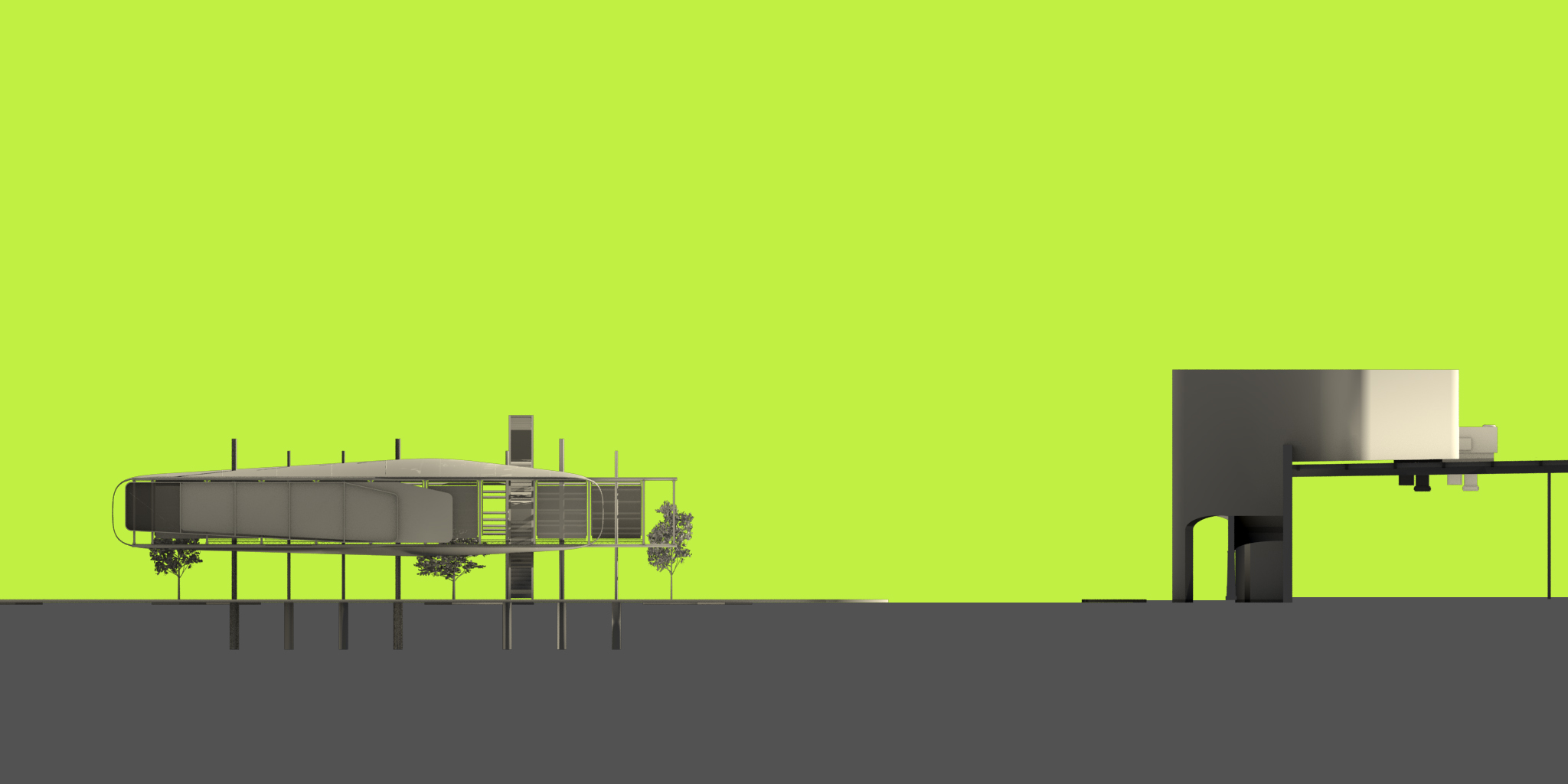
Ground Free
Keeping the ground free enables the ability to keep the use of the ground plain for things like parking, parklet space or utility functionsCounter Weight
As a result of the massing being off center there needs to be a counter weight to off set this. The weight is also used as a means of privacy and protection from afternoon solar gains.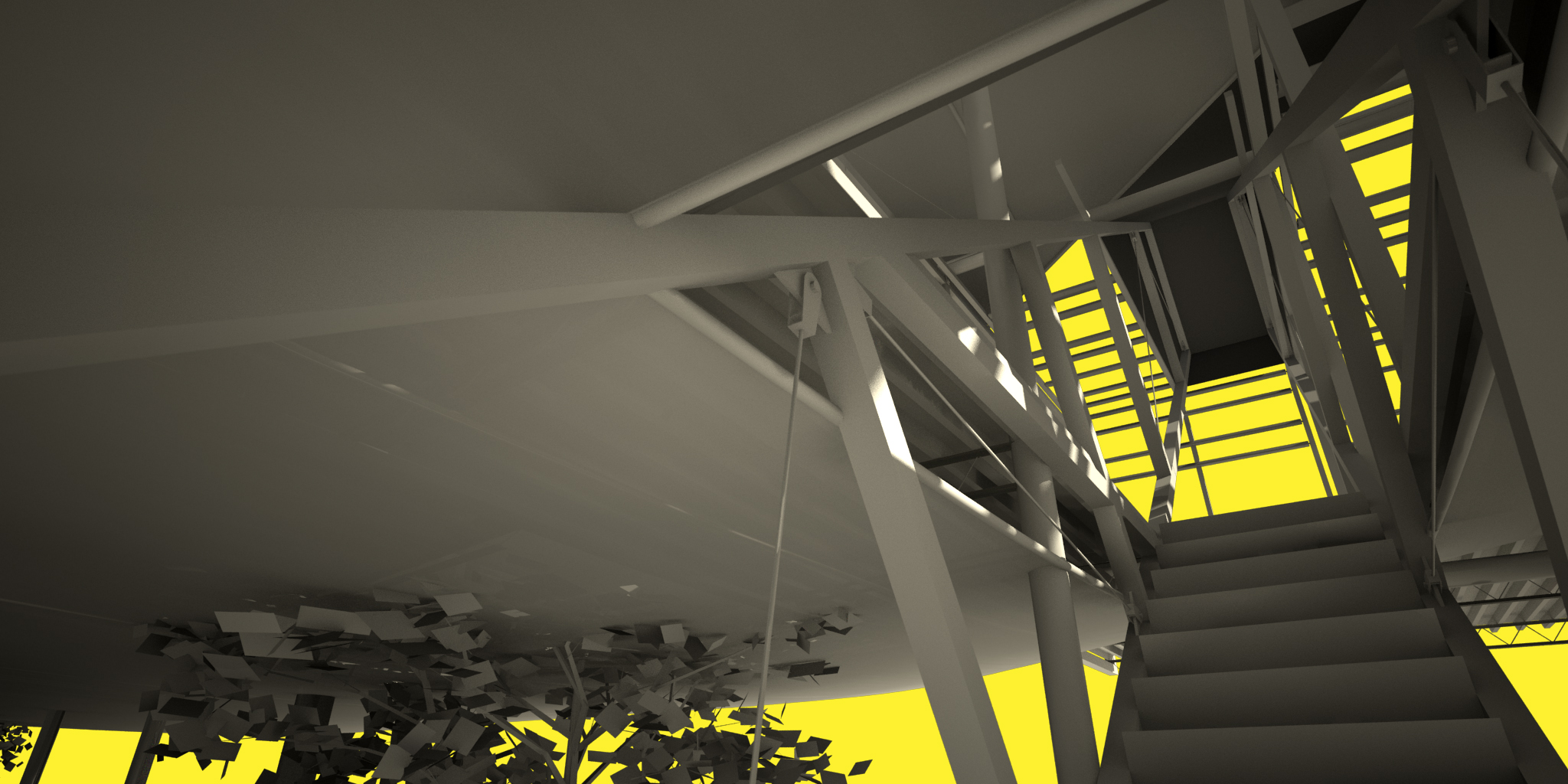
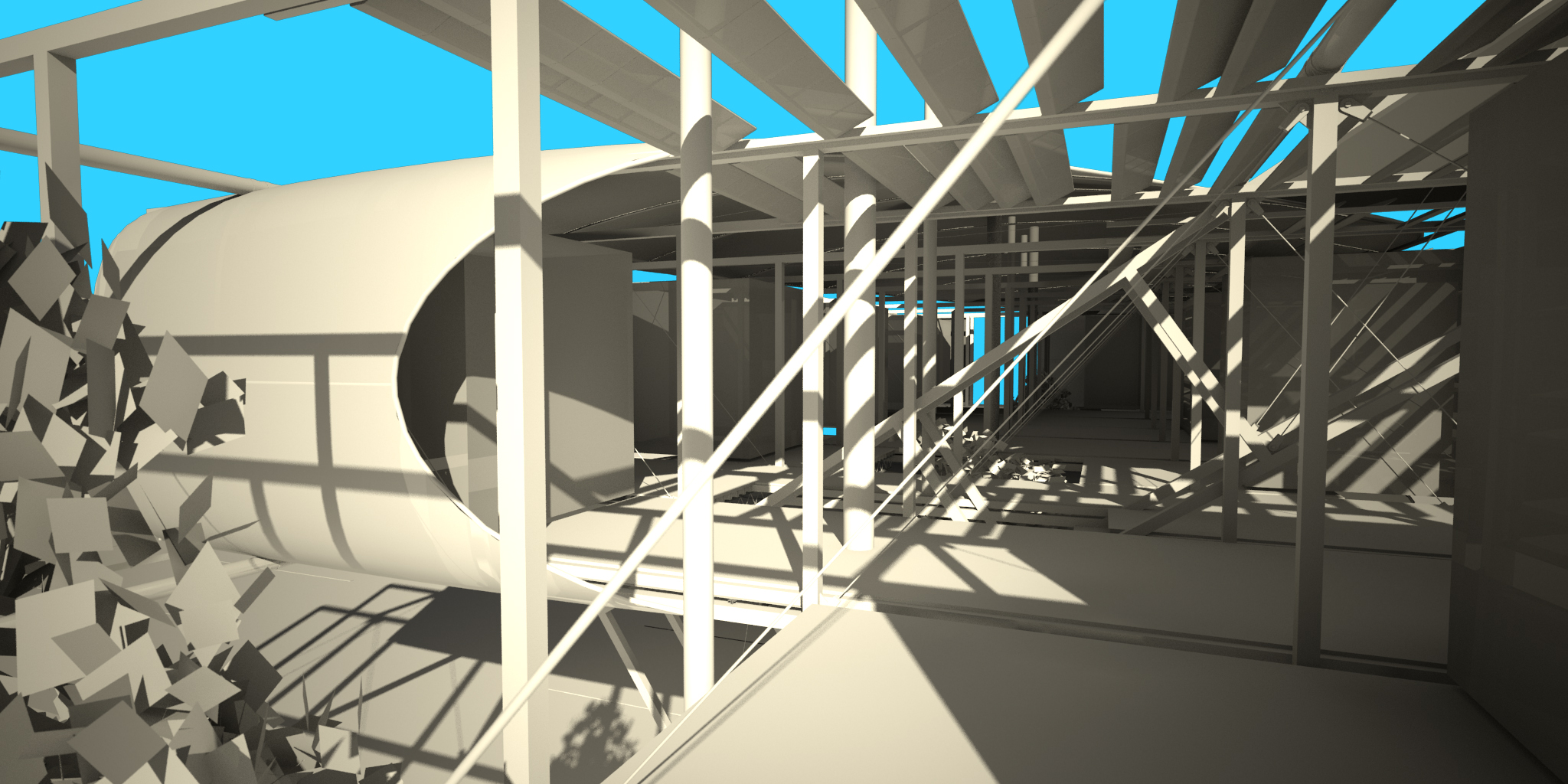
Underside Treated like a landed spaceship the entry to the offices uses the same structure throughout to extend a landing stair for entry. A break in the membrane exposes the underlying structure upon entry. The protruding truss is sheathed in a membrane that offers protection from elements while also acting like a light well and formally like a formal entry hall.
Entry
Just as light and as expressive as the rest the entry floats above the payment succeeding from the ground as a means of distinction and separation from its former condition.Internal Expression
Using three basic building types, positive presure, negivitive pressure and tension, to creat unique and individual offices with mebranes and frames that would be relatively light and flexible. These two attributes being important in order to keep them suspendeding with in the framework and enable a amount of flexibility and change and movement at a later time dependant on the inhabitants.
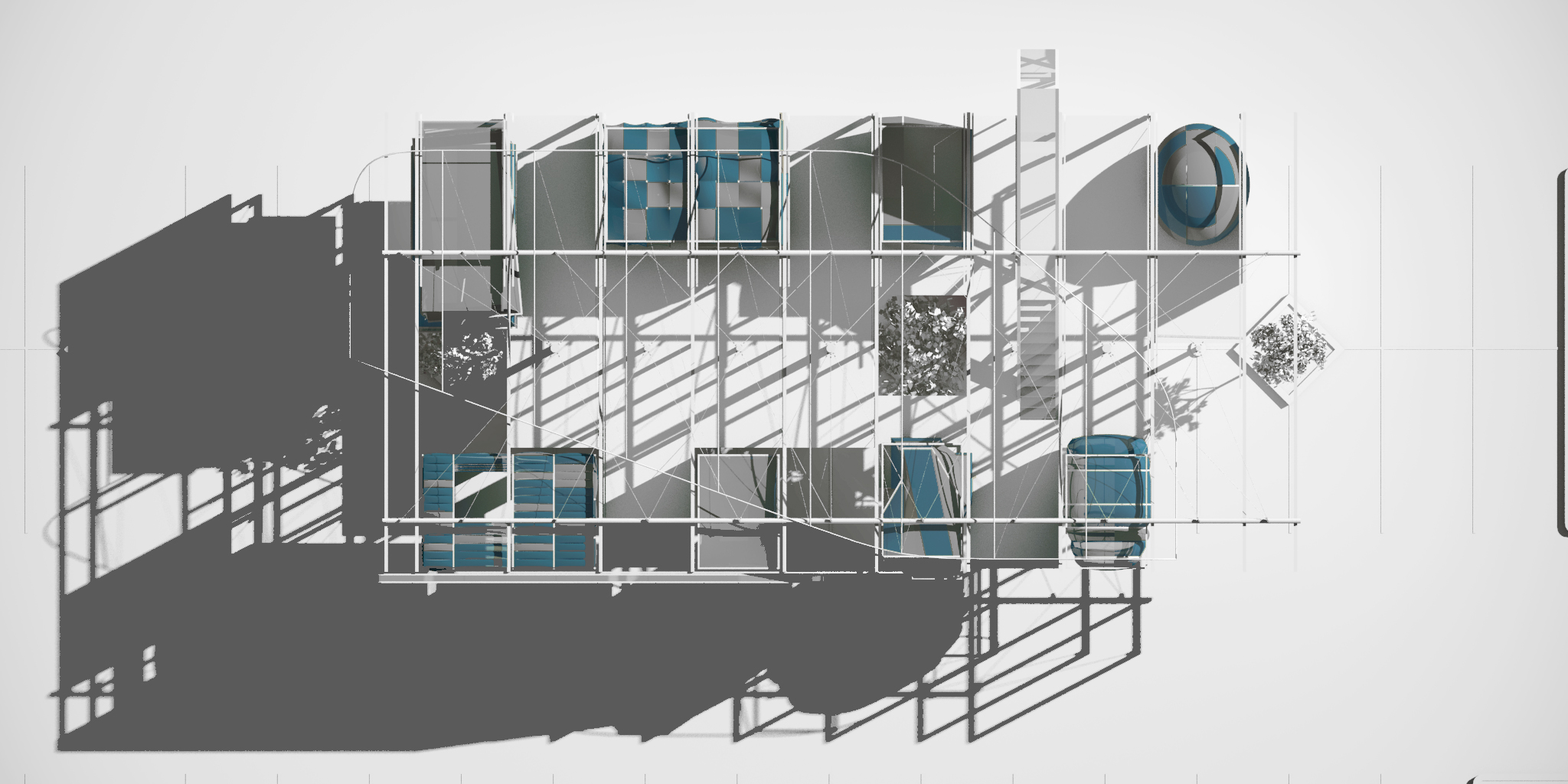
Offices
The office each have their own unique character and each is expressive of a building typology.Digital Model Renderings
